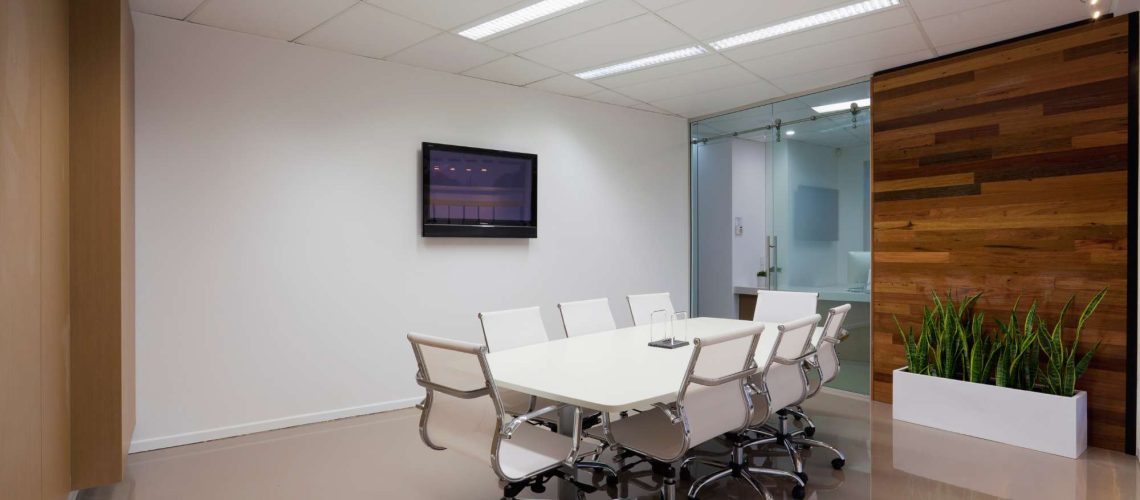Choosing the right conference room sizes for your team is a key step in optimizing your workflow and group cohesion. Comfort, accessibility, and space are three important factors to consider when picking a facility to suit your executive needs.
Here, our building managers explain which conference room sizes are best for your day-to-day operations. The Twelve Twenty Two Executive Suites & e-center provide the ideal conference room dimensions for private, regular, and large-sized meetings. Call us and reserve these clean and professional suites, so you can avoid spending money on expensive hotel meeting rooms or noisy public spaces.
Conference Room Sizing Tips
Conference room sizing can be tricky without the right information. Consider the following tips for your conference room space planning:
- Take into account remote workers: In the past, most workers preferred to meet in conference rooms that accommodated 10 to 20 individuals. Today, the prevalence of remote work culture has decreased the demand for large spaces. Save money by downsizing your conference room if you only meet with two to eight in-person people present at a time.
- Don’t clutter the space with too much furniture: People have a hard time working in conference rooms with oversized tables. For large conference rooms, it’s a good rule of thumb to keep ten feet of space or more between the table and the wall.
- Keep doorways clear: Door swing clearances may take up more space than you expect. Avoid placing chairs, conference room tables, or other storage compartments within a few feet of your doors to prevent property damage or injuries. We recommend keeping at least 16-24 inches of walkway space, so people aren’t shuffling between each other to and from the exit.
- Set up for video meetings: Not all conference room sizes accommodate video conferences. For these meetings, TV monitors and interactive displays should be at least 56 inches from the table. This distance keeps every occupant in a frame for the call and prevents unnecessary eye strain.
Private Conference Rooms: 25-40 Square Feet
A private conference room design is ideal for one or two individuals.
- Ideal dimensions: 6 feet x 6 feet
- 1-2 chairs
- A small table or desk
- Space for phone and laptop connections
Regular Conference Rooms: 150-200 Square Feet
Regular conference rooms accommodate four to eight individuals.
- Ideal dimensions: 17 feet x 12 feet
- At least eight chairs
- 96×48-inch table
- Wall space for a whiteboard, TV monitor, or speaker system
Large Group Conference Rooms: 500 Square Feet
Large group conference rooms are ideal for up to 20 individuals. However, executive suite designs are versatile and provide extra space if more people show up.
- Ideal dimensions: 30 feet x 16 feet
- 288×58-inch table with space between chairs
- Speaker podium, TV monitors, phone/charger port connections, speaker systems, cabinetry
Find Space at 1222 Offices & Executive Suites
At 1222 Offices & Executive Suites, we provide premium conference rooms for small and large groups. Whether you need to conduct a lengthy video call or a quick group huddle, we can find the right conference room sizes for you.
Call (239) 673-5110 to reserve a conference room at 1222 Offices & Executive Suites in Cape Coral, FL.

